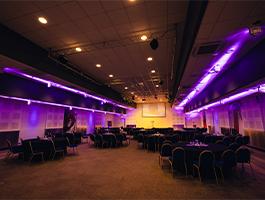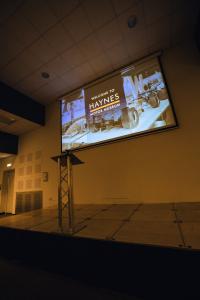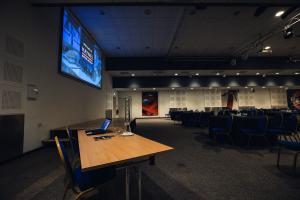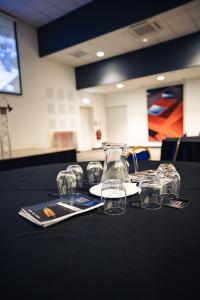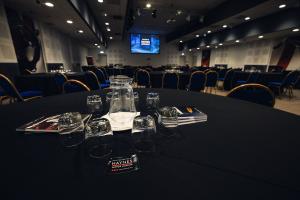The Merlin Suite is our largest conference facility, which comprises of two rooms which can be used together or hired independently and benefits from its own entrance foyer. There are exclusive cloakroom facilities within the suite. Vehicle access for conference and exhibition set up is also possible through Merlin One. The perfect setting for your event whether it’s a conference, seminar, trade exhibition, dinner function or corporate hospitality event.

Capacity
Merlin 1 - Reception 350, Theatre 250, Banquet 240, Cabaret 180
Merlin 2 – Reception 50, Theatre 30, Banquet 30, Cabaret 24, U-shape 26, Boardroom 32
